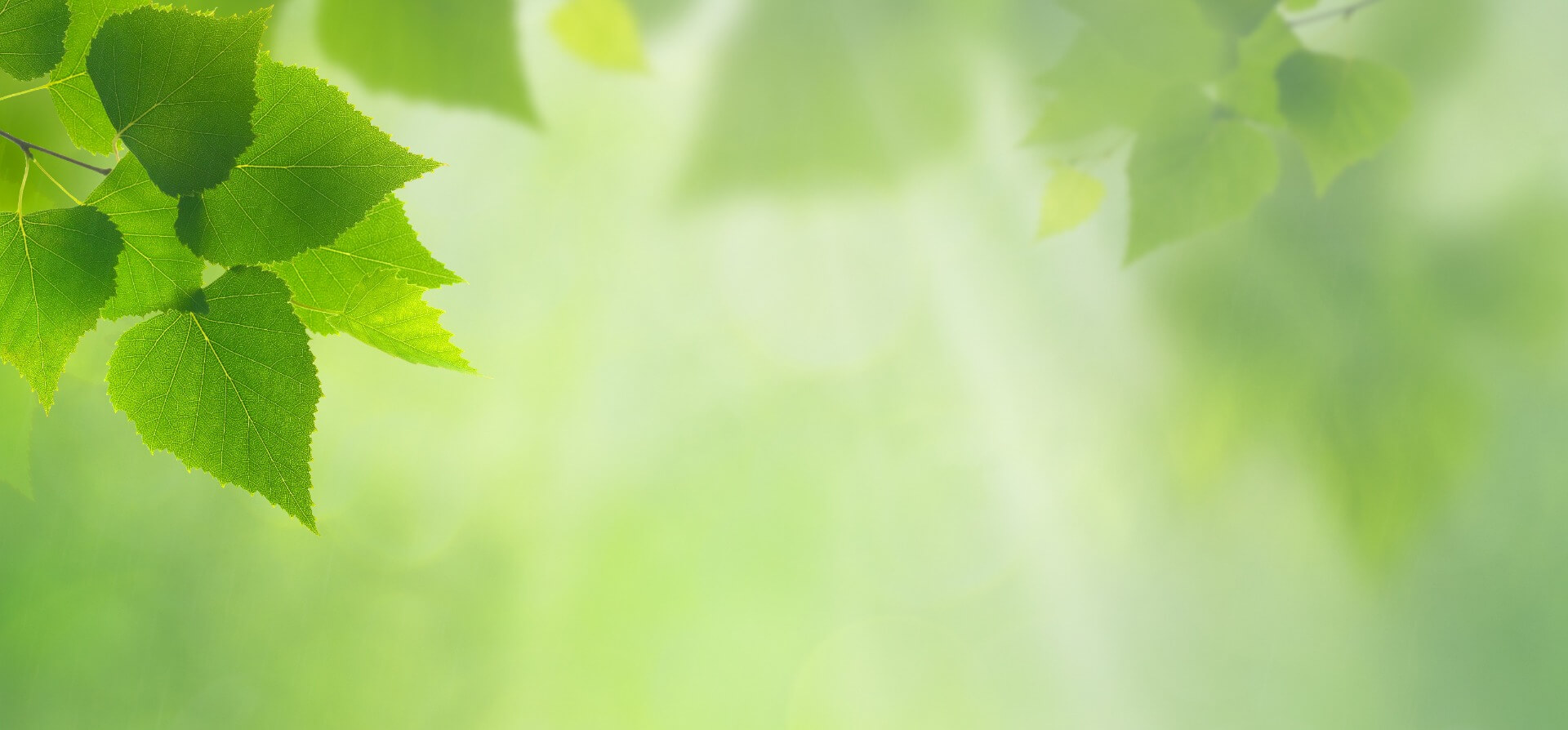
Stručný popis a dispozícia Brief description and layout
"Všetko na svojom mieste"
"Everything in its place"
Z uličnej strany pozemok ohraničuje pevný pozinkovaný, pletený plot s dvoma vstupnými elektronicky ovládanými posuvnými bránami. Ľavá vstupná brána slúži ako vstup k parkovisku so zámkovou dlažbou minimálne pre dve osobné vozidlá prislúchajúce k domu číslo 1, pravá brána ako vstupná cesta s krytou verandou k domu číslo 2.
V strede predzáhradka.
Za predzáhradkou dom č. 1, za ním vydláždený priestor, na začiatku druhej tretiny pozemku po pravej strane garáž pre dve autá, s elektronicky ovládanou bránou spojená s domom číslo 2.
Za domom číslo 2 krytý altánok s posedením a grilom.
V spoločnej záhradnej časti po ľavej strane krytý, vykurovaný bazén o výmere 37.74 m2,10,2 x 3,7 m, hĺbkou 1,5 m, zabudovaného do terasy o výmere 18 x 8 m.
V poslednej tretine pozemku rovinatá záhrada s pestovaným trávnikom a ovocnými stromami.
From the street side, the plot is bordered by a solid galvanized, braided fence with two electronically controlled sliding gates. The left entrance gate serves as an entrance to the parking lot with interlocking pavement for at least two passenger vehicles belonging to house number 1, the right gate as an entrance road with a covered veranda to house number 2.
In the middle there is a front garden.
Behind the front garden is house No. 1, behind it a paved area, at the beginning of the second third of the plot on the right side there is a garage for two cars, with an electronically controlled gate connected to house number 2.
Behind house number 2 there is a covered gazebo with seating and barbecue.
In the common garden area on the left, there is an indoor, heated swimming pool with an area of 37.74 m2, 10.2 x 3.7 m, a depth of 1.5 m, built into a terrace with an area of 18 x 8 m.
In the last third of the plot, a flat garden with a cultivated lawn and fruit trees.


Stav - Status
Dom č. 1 po kompletnej rekonštrukcii v roku 2012 vrátane nadstavby podkrovia a revitalizáciou podzemného podlažia.
Dom č. 2 postavený v roku 2013.
House No. 1 after a complete reconstruction in 2012, including an attic extension and revitalization of the underground floor.
House No. 2 built in 2013.

Inžinierske siete - Utilities
2 x plynová prípojka , 2x
elektrické meranie pre každý dom zvlášť, to iste vodovodná prípojka., domy
majú spoločnú kanalizačnú prípojku, Na pozemku studňa s rozvodom aj do domov, slúži
ako technická voda do WC, práčky, na záhrad inštalovaná automatická závlaha.
Na pozemok dva vjazdy, pre každý dom zvlášť, možnosť aj rozdelenia. Každý dom
na vlastnom pozemku s vlastným parkovaním. V každom dome klimatizácia, rozvody
satelitnej televízie, štruktúrovaná kabeláž pre internet.
2 x gas connection, 2x electrical measurement for each house separately, certainly a water connection., the houses have a common sewer connection, On the plot there is a well with distribution to the houses, it serves as technical water for the toilet, washing machine, automatic irrigation installed in the garden.
There are two entrances to the plot, for each house separately, the possibility of division. Each house on its own land with its own parking. In each house there is air conditioning, satellite TV wiring, structured cabling for the Internet.

Dohľad a bezpečnosť objektov
Surveillance and security of buildings
Kamerový systém a alarm.
Camera system and alarm.